

The Luxury of Location Fusion Homes

Luxury Floor Plan at Fusion Homes
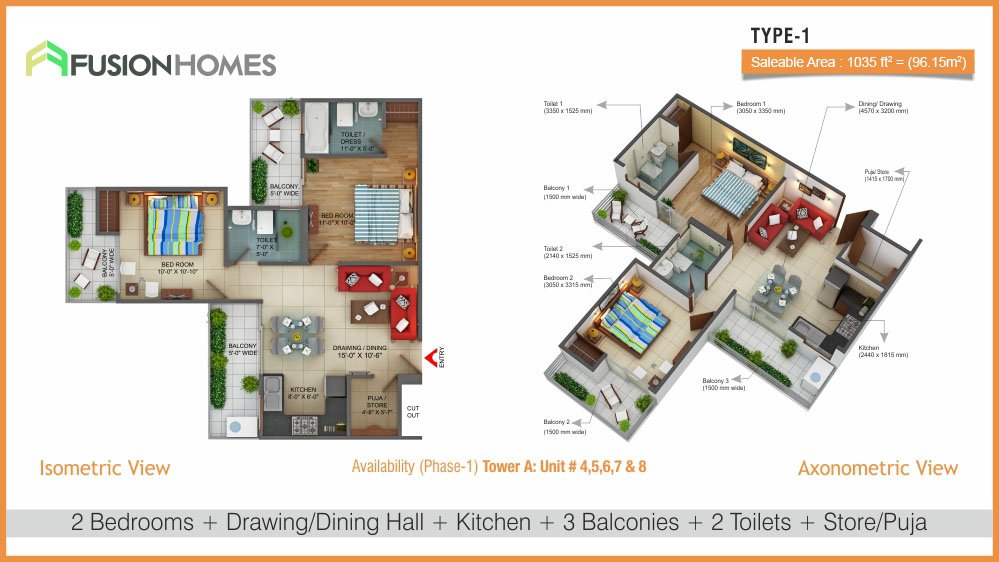
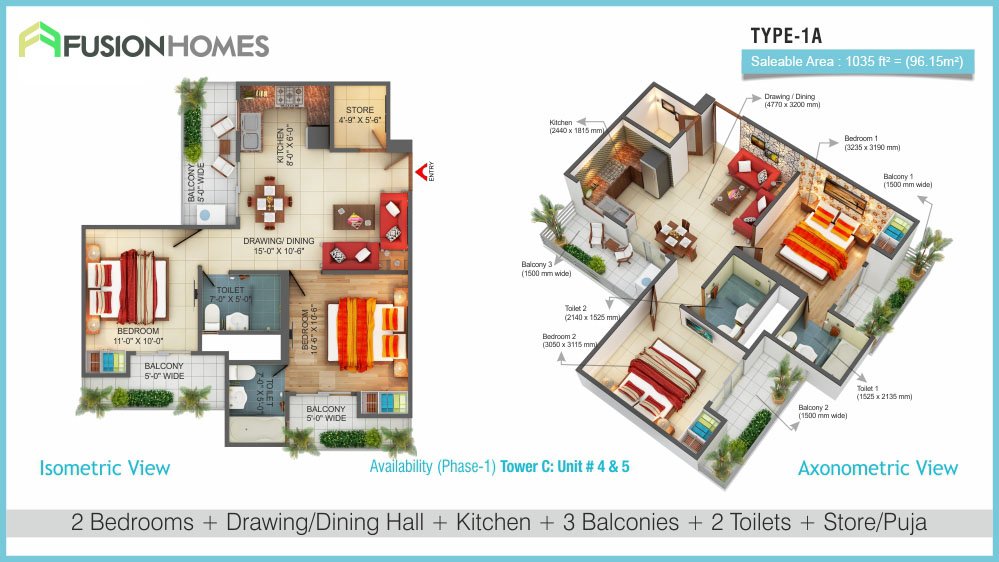

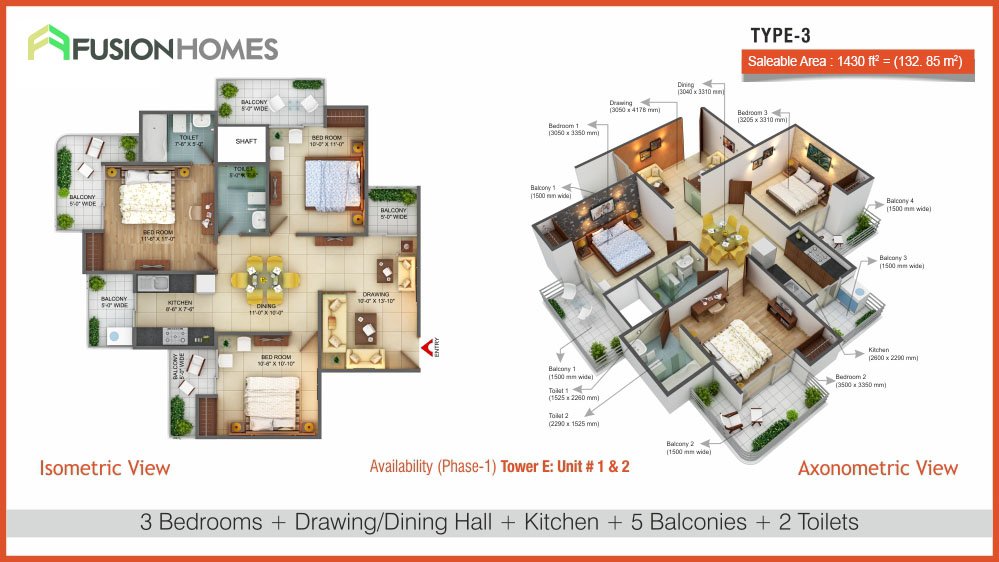


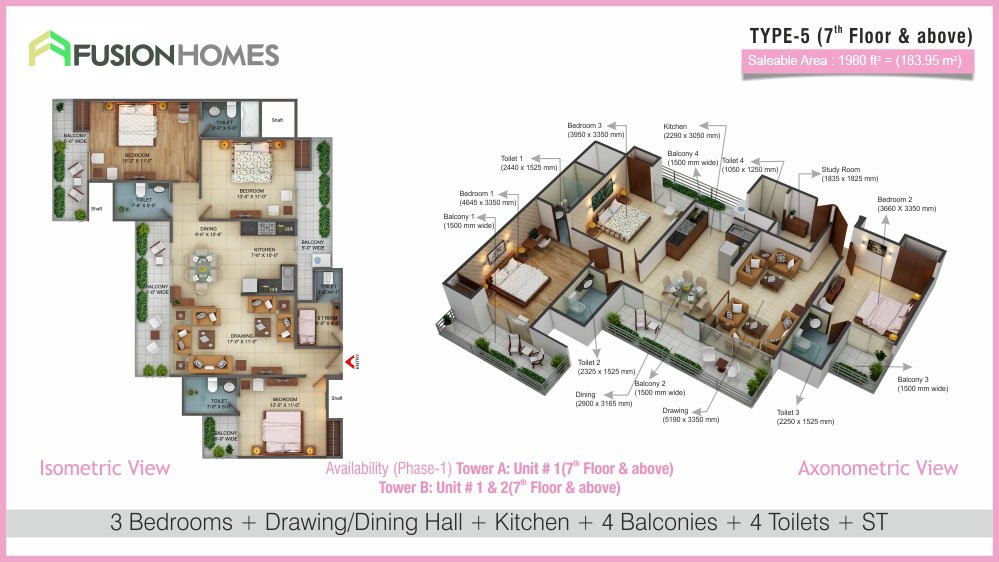
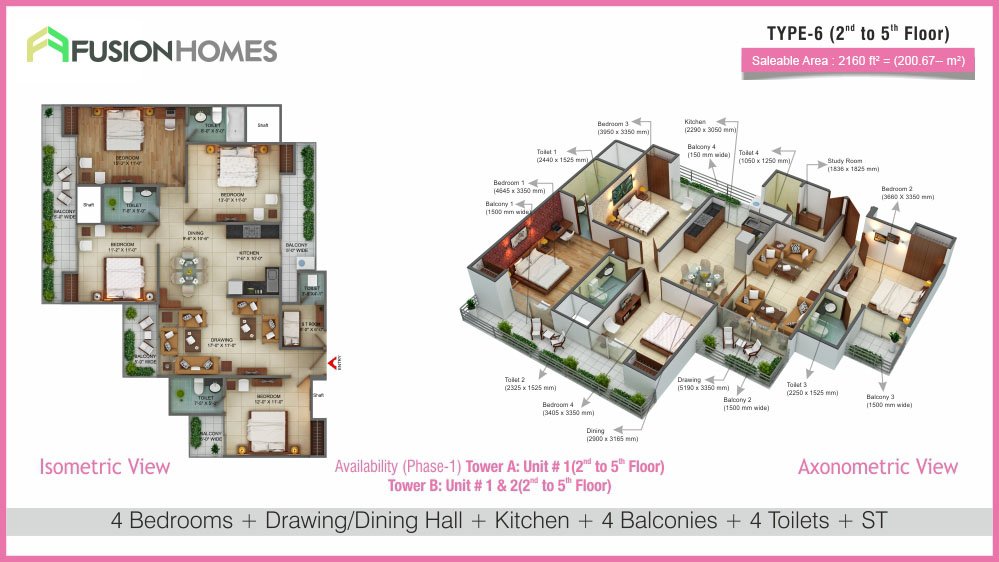
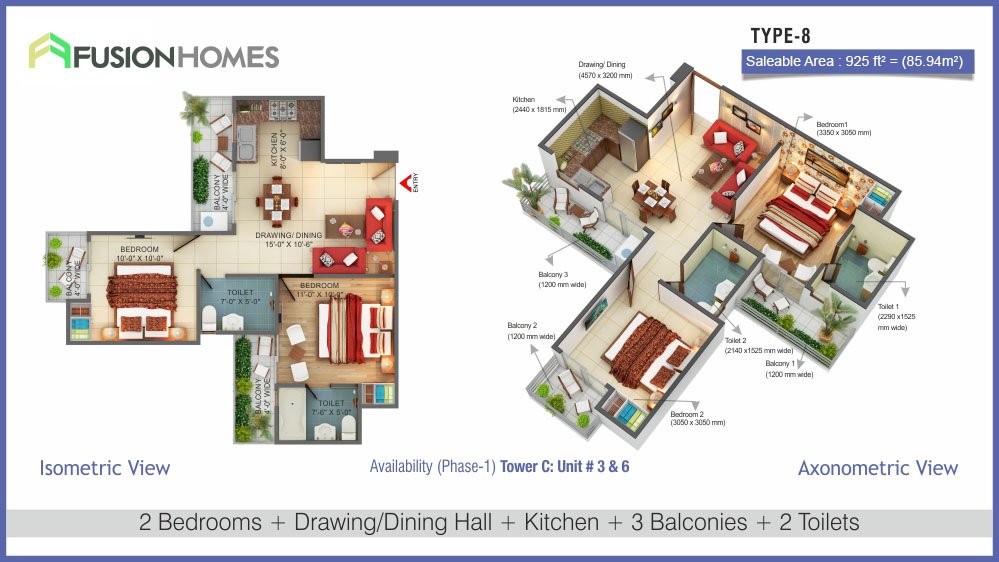

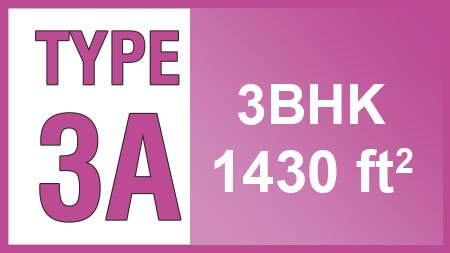
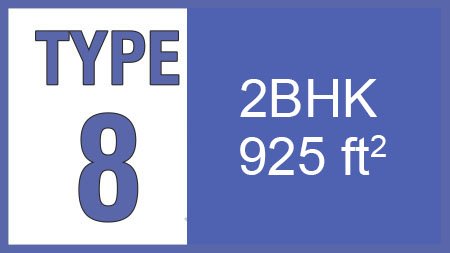
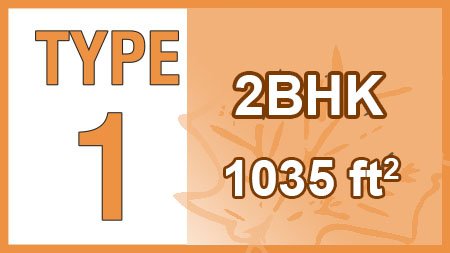
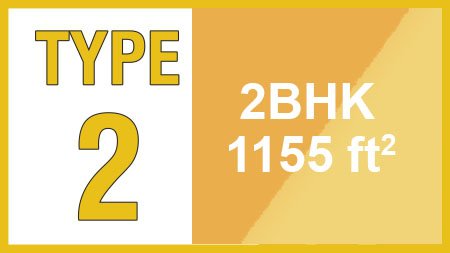


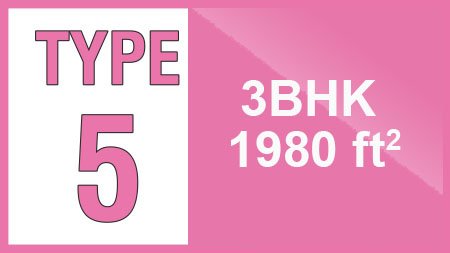
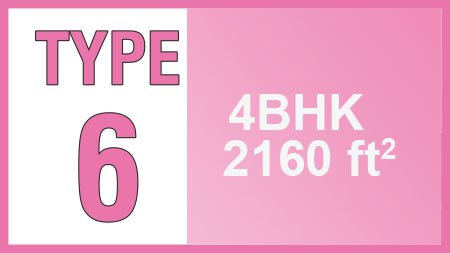
Fusion Homes- Specification
Earthquake-resistant RCC structure as per code of practice.
Vitrified 2’x2′ tiles in Drawing/Dining, Bedrooms; Laminated wooden flooring in Master Bedroom Anti-skid Ceramic tiles in Toilets, Kitchen and Balconies
Painted in pleasant shades of OBD. Exterior facade in textured paint finish
Granite working top with stainless steel sink. 2′ dado above working top. Provision of hot and cold water supply
Ceramic tiles on walls up to door level. White sanitary wares with European WC, CP fittings
External Doors and Windows are aluminium powder-coated/UPVC. Main and internal doors in seasoned hardwood frames with skin moulded shutter. Good Quality hardware fittings
ISI-approved copper wire in PVC conduits with MCB supported circuits with adequate number of light & power points. Provision of intercom facilities
Combination of Marble and Granite stone
Enjoy Luxury With A Personal Touch
We welcome the community under lower income to invest in the most affordable price.
